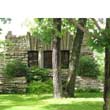Prairie School connection |

|
 |
|
Emergence of the Prairie School
Recently, leading American architectural historians have been researching the achievements of the group of Midwest architects known as the Prairie School. They now state that Walter Burley Griffin's and Marion Mahony Griffin’s contributions to this movement have not yet been as widely recognised as they deserve to be.
Emergence of the Prairie School After its near destruction by the Great Fire in 1871, Chicago's growth in population and commerce was spectacular. Spurred on by this, a group of progressive architects, the so-called ‘Chicago School’, pioneered the building of ever larger and more technically advanced buildings, leading to the construction of the world's first ‘skyscrapers’ in that city. Increasingly, some of these architects began to reject nineteenth century European traditions, especially the use of Greek and Roman classical elements. They adhered to a design philosophy most closely associated with Louis Sullivan, author of the well-known mandate: ‘Form follows function’. In turn, this group's goal in the late 1890s was to develop an original and distinctive style in residential architecture - a style of house suited to the flat open spaces of the Midwest; hence they became known as the ‘Prairie School’. The group prospered because of the practical, common sense attitudes prevailing in the Midwest, especially amongst the businessmen who were so often its clients. The Prairie School created some of the most radical, distinctive and practical houses ever built in America. Careful attention was paid to the use of natural building materials, to the relationship of the building to the landscape and to defining and enclosing space. Their house designs emphasised horizontal planes, were unadorned with decoration and contained uncluttered, utilitarian but very atmospheric rooms.
In the late 1890s, the core group of the Prairie School architects worked closely together in Chicago's Steinway Hall. While Sullivan's ideas provided the ideology, Frank Lloyd Wright, with his strong personality, emerged as the creative driving force. In the early 1900s other progressive young architects joined this loose circle and collectively their influence grew. Griffin was one of these. He came to Steinway Hall straight from university and worked there for two years. A leading authority on the Prairie School, H Allen Brooks, says of him: “Of all the newcomers …. Griffin was to be the most auspicious.” (Brooks, p.30.) Griffin, at 22 years of age, was about ten years younger than the others and became deeply influenced by Sullivan’s ideas. Later he followed Wright to work in his Oak Park studio where he met his future wife, Marion Lucy Mahony. Both were caught up in the hothouse atmosphere of Wright's bustling studio.
|
TOP: Melson House, Mason City, Iowa designed by Walter Burley Griffin 1912. Photographer Stuart Kirk, 2004 ABOVE: Detail from photo of R. Mueller House, Decatur, Illinois designed by Marion Lucy Mahony 1910. Photographer Mati Maldre, Chicago Illinois, 1991
|
|||
|
It is now increasingly acknowledged that Griffin contributed a number of fresh concepts to the Prairie School, most noticeably in three respects: his attention to vertical space (a development leading directly to the ubiquitous split-level style post-war houses); ‘open plan’ living and dining areas dominated by a large central fireplace; and the extensive domestic use of reinforced concrete. Architectural historian Professor Paul Kruty states of his significance:
In Wright’s Oak Park studio Marion Mahony, as Wright’s longest-serving associate, had strongly developed her design, drafting and illustrating talents. While Griffin brought his strengths in building engineering and his calming influence, Mahony and Wright sparked off each other and she had a great influence on some of his well-recognised work, especially his coloured glass window and panel designs. Dr Anna Rubbo, who has published widely on her life and work, says she made:
|
LEFT: Detail from photo of Carter House, Evanston, Illinois designed by Walter Burley Griffin 1910. Photographer Mati Maldre, Chicago Illinois, 1989 |
|||
|
AUTHOR: Andrew Kirk became interested in the Prairie School during the four years he lived in Chicago. Soon after his return to Australia he became a Griffin home-owner. A member of the Walter Burley Griffin Society since the mid 1990s, he served on its committee for some five years including two years as Treasurer, then President from 2002 to 2004. He was a guest at the 2003 Annual Meeting of the Walter Burley Griffin Society of America in Mason City, Iowa where he delivered an address on some of Griffin’s Australian work.
FURTHER READING: Brooks, H Allen, The Prairie School: Frank Lloyd Wright and his midwest contemporaries. Toronto, University of Toronto Press, 1972. Maldre, Mati and Kruty, Paul, Walter Burley Griffin in America. University of Illinois Press, 1996. Rubbo, Anna, ‘Marion Mahony: A Larger Than Life Presence’, in Anne Watson (ed), Beyond architecture: Marion Mahony and Walter Burley Griffin in America, Australia and India. Sydney, Powerhouse Publishing, 1998. Van Zanten, David T (ed), Walter Burley Griffin: Selected Designs. Illinois, Prairie School Press, 1970. Van Zanten, David T, ‘Marion Mahoney Griffin’, in Wood, Debora (ed), Marion Mahony Griffin: drawing the form of nature. New York, Block Museum of Art, 2005. Watson, Anne (ed), Beyond architecture: Marion Mahony and Walter Burley Griffin in America, Australia and India. Sydney, Powerhouse Publishing, 1998. Wood, Debora (ed), Marion Mahony Griffin: drawing the form of nature. New York, Block Museum of Art, 2005. |
LEFT: Marion Mahony Griffin, architect and delineator; Henry Ford Dwelling, Dearborn, Michigan, 1912 (not built); Positive Vandykeprint on drafting cloth; sheet: 15-3/4 x 54-3/4 inches; Mary and Leigh Block Museum of Art, Northwestern University, gift of Marion Mahony Griffin, 1985.1.119. | |||
© 2006 - 2017 Walter Burley Griffin Society Inc. website terms of use