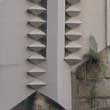Sydney - other |

|
 |
|
Overview
Walter Burley Griffin’s Sydney practice remained active for 23 years between 1914 and 1937, designing many significant public and private architectural projects and contributing to the quality of domestic and civic architecture in that city. Griffin himself left Sydney for India in 1935. Following the termination of his appointment as the Federal Capital Director of Design and Construction for Canberra in 1920, Griffin moved with his wife Marion Mahony to Sydney and began ten years of intensive work creating the suburb of Castlecrag. In Sydney, outside the Castlecrag area, Walter Burley Griffin’s projects included the Australia Picture Palace (Paris Theatre) completed in 1915, the University of Sydney campus plan of 1915, a number of municipal incinerators built for the Reverberatory Incinerator and Engineering Company between 1929 and 1936, and several private residences in Sydney’s northern suburbs. Griffin’s partner Eric Milton Nicholls, who managed the Melbourne office, moved with his family to live in Castlecrag in 1932. Following Griffin’s death in 1937, Nicholls continued the architectural practice from Castlecrag.
Commercial and industrial work The Paris Theatre on the corner of Liverpool Street and Wentworth Avenue, since demolished, was built for Hoyt’s Theatres Ltd in 1915. It is believed that Griffin designed only the façade and the building was completed by others. The theatre was a very modest reinforced concrete building with a tall cylindrical corner element and heavy concrete balconies. The façade was articulated by the relief stucco panelling. During the lean years of the Depression Griffin designed and built seven incinerator buildings for the Reverberatory Incinerator and Engineering Company in municipalities across Sydney. The incinerators were commissioned by Leonard Kanevsky, an engineer and entrepreneur who had convinced municipal officials that the incinerators were an essential part of local government equipment, which would, in Griffin’s elegant structures, be a civic embellishment for the area. This partnership was responsible for erecting incinerators in the following locations across the Sydney Metropolitan area: Bexley (Rockdale) (1929), Glebe (1930–1933), Willoughby (1933–1934), Pyrmont (1932–1935), Kuring-gai (1929–1930), Randwick (1930–1932) and Leichhardt (1935–1936). Griffin’s partner Eric Nicholls completed the later buildings.
In the 1920s Griffin designed a two-family house for Professor Van Der Ley at Cremorne, which was completed in 1928. Subsequently he designed several private residences in partnership with Eric Nicholls on Sydney’s North Shore before his departure to India. They were:
|
TOP: Decorative crystalline detail, Willoughby Incinerator, Small Street, Willoughby, 2004. Officially opened in 1934 ABOVE: Eric Pratten Residence, Pymble, 2000. Designed by Walter Burley Griffin c.1934. Construction supervised by Eric Milton Nicholls |
|||
|
The stone house designed for Stella James at Avalon is now in possession of the National Trust of New South Wales. The other houses completed after Griffin had left for India in 1935 are the stone house for Edward Winter at Telopea, which retains all its original interiors and finishes, the Cameron house in Killara, his only Australian house design in which face brickwork and French-pattern roof tiles were used. Griffin’s partner Eric Nicholls supervised the construction of these houses.
|
LEFT: Alan Cameron house ‘Inverness’, Killara, built 1933. Ink and watercolour on linen, drawn by unidentified artist from the Griffin office, 31.5 x 59.5cm. Courtesy Powerhouse Museum, Sydney |
|||
|
The most significant of the remaining Griffin projects in Sydney outside the Castlecrag area are the Willoughby and Glebe incinerators, the Stella James Residence in Avalon the Winter Residence in Telopea, the Cameron House in Killara and the two Pratten Houses in Pymble.
AUTHOR: Margaret Petrykowski is the Director of Urban Design in the NSW Government Architect’s Office. She is an architect, urban designer and educator with over 20 years experience of involvement in State-significant projects, such as the civic upgrade of George Street in Sydney and many master plans for suburban centres. Margaret is an alternate member on the City of Sydney Central Sydney Planning Committee.
FURTHER READING: Harrison, Peter, Walter Burley Griffin: landscape architect. Canberra, National Library of Australia, 1995. Turnbull, Jeff and Navaretti, Peter Y (eds), The Griffins in Australia and India: the complete works and projects of Walter Burley Griffin and Marion Mahony Griffin. Melbourne, Miegunyah Press (Melbourne University Press), 1998. Watson, Anne (ed), Beyond architecture: Marion Mahony and Walter Burley Griffin in America, Australia and India. Sydney, Powerhouse Publishing, 1998. |
LEFT: Winter House, Telopea, built 1935. Photographer Charles Melchert, 1993 |
© 2006 - 2017 Walter Burley Griffin Society Inc. website terms of use